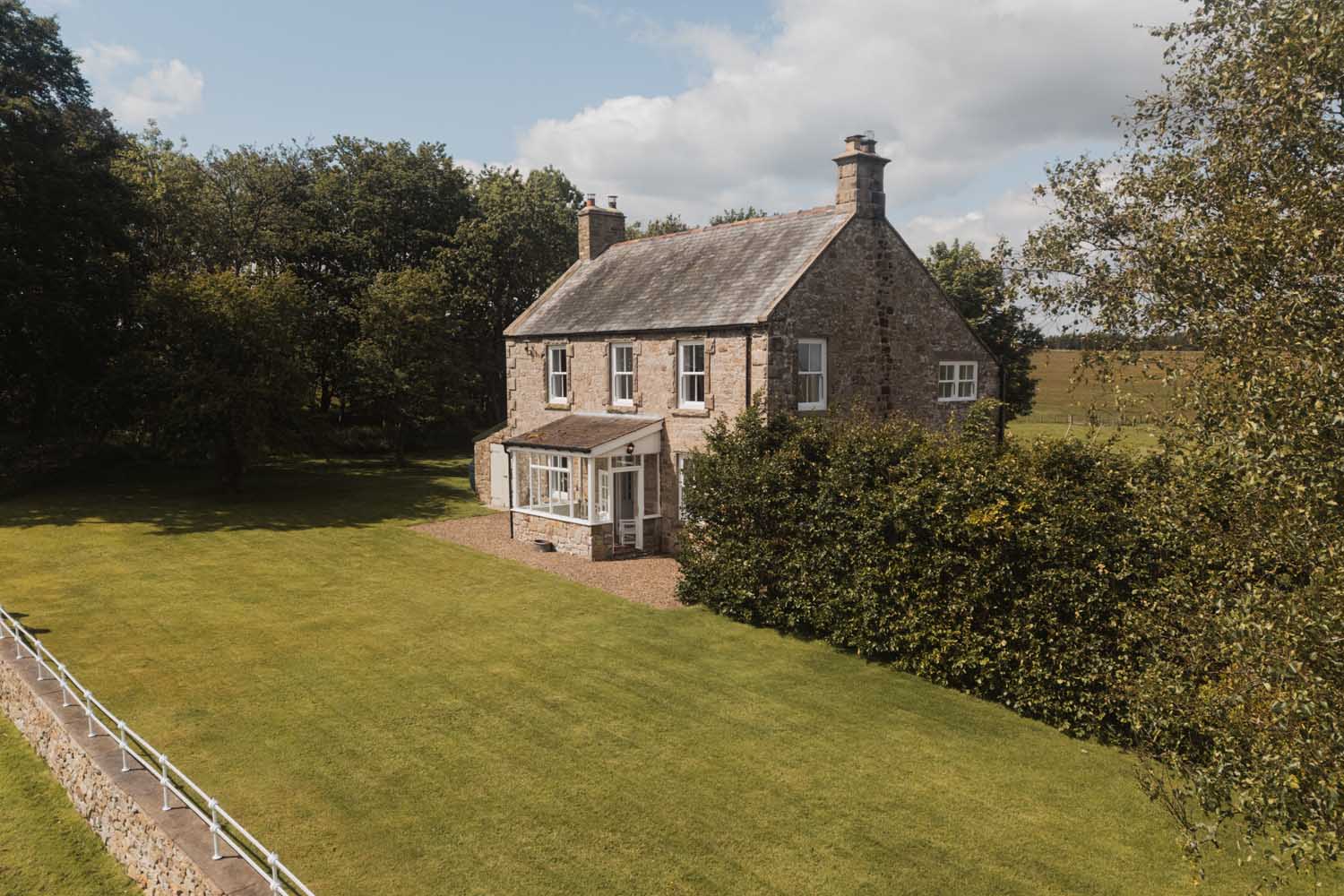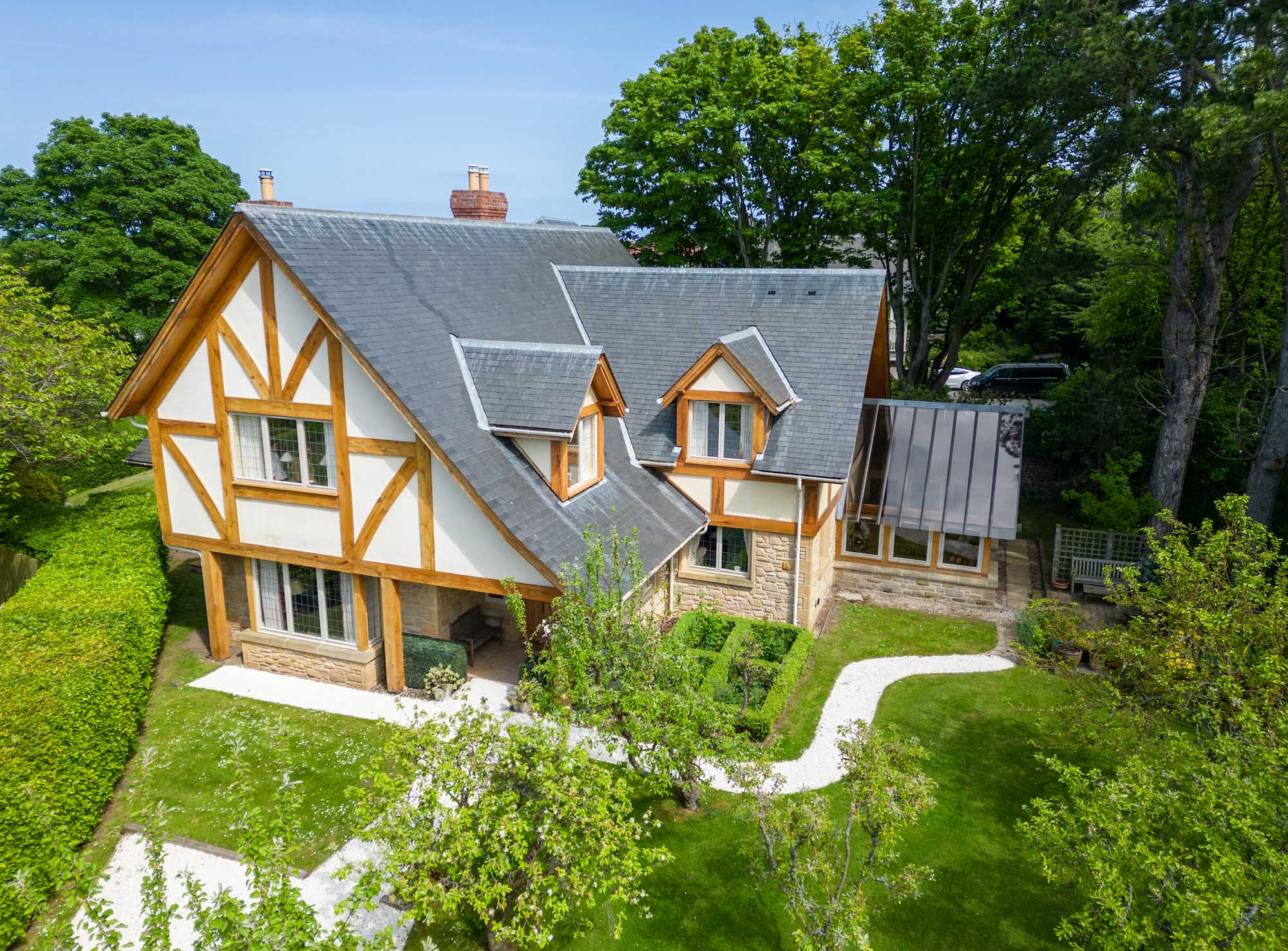Uplands House
Bawdrip Lane, Bawdrip, Somerset
Guide Price
£2,500,000
"A magnificent Georgian property set within three acres of gardens and woodland"
The Property
Uplands House was first built in c.1822 and was formerly the village Rectory. Since the owners purchased the property in 2010, they have overseen an extensive range of improvements to the property. The property has classical Georgian features, including high ceilings, sash windows, coving and ceiling roses in many of the rooms. The property would make an ideal home for a family and is extremely well-suited to multi-generational living. Alternatively, it would be a super boutique hotel or retreat.
An electric gated driveway with intercom opens to a sweeping driveway which passes through the woodland of Uplands House and up to the parking and garaging. The main entrance leads into the reception hall, which is an elegant and welcoming area full of character features with chequered polished stone tiling, coving and dado rails, and ceiling roses with chandeliers.
Doors lead into the two main reception rooms being the sitting room and the drawing room. Both rooms enjoy lovely outlooks over the lawn and have original ceiling roses and chandeliers. Within the sitting room, there is a bay window and a limestone fireplace. The drawing room is arguably the most elegant of all the rooms within the property, with the impressive bay with tall sash windows looking out over the gardens, a marble fireplace, original coving and dado railing.
The kitchen breakfast room is a spacious and sociable living area with French doors leading out to the garden and a double aspect. There are plenty of units and a large central island with a breakfast bar and granite work surfaces. There are plenty of integrated units, including an electric range cooker, dishwasher, two fridges, two freezers, a multi-oven microwave, a wine cooler and a coffee machine.
The dining room adjoins the kitchen and is thought to have been the former prayer room of the Rectory. It has beautiful features, including another prominent bay opening with tall sashes, picture rails and a chapel-like recessed niche.
Also on the ground floor, there are five further reception rooms. There is a ground floor, northern wing with a snooker room, bedroom, cloakroom and a further reception room.
The principal bedroom suite has a roll-top bath in the main bedroom area, and there is also a luxurious en-suite shower room with twin basins, a shower, a basin and 2 heated towel rails and underfloor heating. By the en-suite, there is a large walk-in wardrobe.
The 2nd bedroom is equally stylish, with fantastic views out of the three bay openings with views towards the Quantock hills beyond, as well as having a built-in wardrobe, and a totally refurbished en-suite with bath, overhead shower, basin, w/c, heated towel rail and underfloor heating.
On the southern side of the house, there are two further double bedrooms which are serviced by the main bathroom. The sheer extent of the house must be seen to be appreciated as there are seven further double bedrooms, one shower room and two further fully fitted bathrooms, one includes a further shower.
Externally
Uplands House is nestled centrally within its own gardens and grounds and surrounded by its own woodland. The driveway sweeps into the gravelled parking area and there is an exit drive which is also gated for security with its own intercom system. In addition to the extensive parking available, there is a further triple garage with an internal store room.
Accessed from the outside of the house, there is a boiler room which houses the two commercial-sized oil-fired boilers. Immediately in front of the house, there is a neatly manicured formal. The lawns are encircled by mature trees and shrubbery and wrap around the South and west sides of the property. There is another outbuilding, located on the left-hand side of the entrance drive, which is currently used as a home gym.
The remainder of the grounds are currently laid to enchanting woodland, adding to the peaceful and tranquil feel of the property. In addition, there is a small area of clearing which takes in fabulous views of the Somerset levels. This area is well away from the house and close to the road access, so could feasibly be developed subject to planning.
Key features
Description
Local Information
The property is situated in an elevated position on the northwestern side of the Polden Hills, enjoying rural views of the edge of the Village of Bawdrip, which lies approximately 2 miles north east of the market town of Bridgwater. In the village, there is a Primary School and a church. Nearby are access points to a vast network of public footpaths and byways giving access to the wonderful bordering countryside. There are none on the property.
The town of Street, with its famous Millfield School and popular shopping facility of Clarke’s Village, is approximately a 20-minute drive away. Within easy driving distance, there are various other small towns and larger villages that provide a range of shopping, cultural and sporting activities. These include Glastonbury, Wells, Wedmore and Bridgwater, with Taunton and Bristol also within commuting distance.
There are superb communications links with the M5 nearby, making commutes to Bristol, Taunton and Exeter easy. The A303 is also not far away, giving access to London and the South West. There are airports at Bristol and Exeter, and direct rail services to London at Taunton.
The area has excellent state and independent schools, including various primary schools, Hugh Sexeys and Kings of Wessex, Hazelgrove, Sidcot, Wells Cathedral, Millfield and the Taunton and Bristol schools.
While the property does not have paddocks for equestrian use, next door there is a livery with a menage, perfect if an equestrian lifestyle is desired.
Accommodation in Brief
Ground Floor
Large Reception Hall | Kitchen/Breakfast Room | Nine Reception Rooms | Laundry Room | Two Cloakrooms | Stores.
First Floor
12 Bedrooms | 6 Bathrooms
Externally
3 Acres of Gardens & Woodland | Extensive Parking | Triple Garage | Studio/Gym
Annexe
Kitchen/Dining Room | Two Bedrooms | Bathroom
Approximate Mileages
Bristol 36 miles | Bath 36 miles | Millfield School 11 miles | M5 (Junction 23) 2 miles.
Services
Mains water, drainage and electricity. Oil-fired central heating with two commercial-sized boilers. Superfast BT broadband. Three-phase wiring within the premises.
Tenure
Freehold
Wayleaves, Easements & Rights of Way
The property is being sold subject to all existing wayleaves, easements and rights of way, whether or not specified within the sales particulars.
Agents Note to Purchasers
For properties marketed directly by Finest Properties, we strive to ensure all property details are accurate; however, they are not to be relied upon as statements of representation or fact and do not constitute or form part of an offer or any contract. All measurements and floor plans are prepared as a guide only. All services, systems, and appliances listed in the details have not been tested by us, and no guarantee is given to their operating ability or efficiency. For properties marketed by other agents, please contact the listing agent directly to verify the accuracy of the information. Some information may be awaiting vendor approval.
Submitting an Offer
For properties marketed directly by Finest Properties, all offers will require financial verification, including a mortgage agreement in principle, proof of deposit funds, proof of available cash, and full chain details, including selling agents and solicitors down the chain. To comply with Money Laundering Regulations, we require proof of identification from all buyers before acceptance letters are sent and solicitors can be instructed. For properties marketed by other agents, please contact the listing agent for their offer submission procedures.
Disclaimer
The information displayed about this property comprises a property advertisement. Finest Properties makes no warranty as to the accuracy or completeness of the advertisement or any linked or associated information. Finest Properties has no control over the content provided by the agent or developer. This property advertisement does not constitute property particulars. The information is provided and maintained by Roderick Thomas.
Gallery
Location
Bawdrip Lane, Bawdrip, Somerset
Are you thinking of selling?
If you need to sell a property or would like to know how much your property is worth, contact us today to arrange a valuation appointment.

























